I can’t wait to show you my farmhouse.
But there is one small, tiny rule here.
To come in, you’ve got to have VISION!
You’ve got to be able to see BEYOND!
(Otherwise, wait out here on the front porch for the rest of us to return. haha)
Now, when we finish, I want to hear which room is your favorite. And what would you do with it on a small budget?
Ta-Da!
Here’s the outside. I love the front exterior. This part of the house was built in the 1890’s.
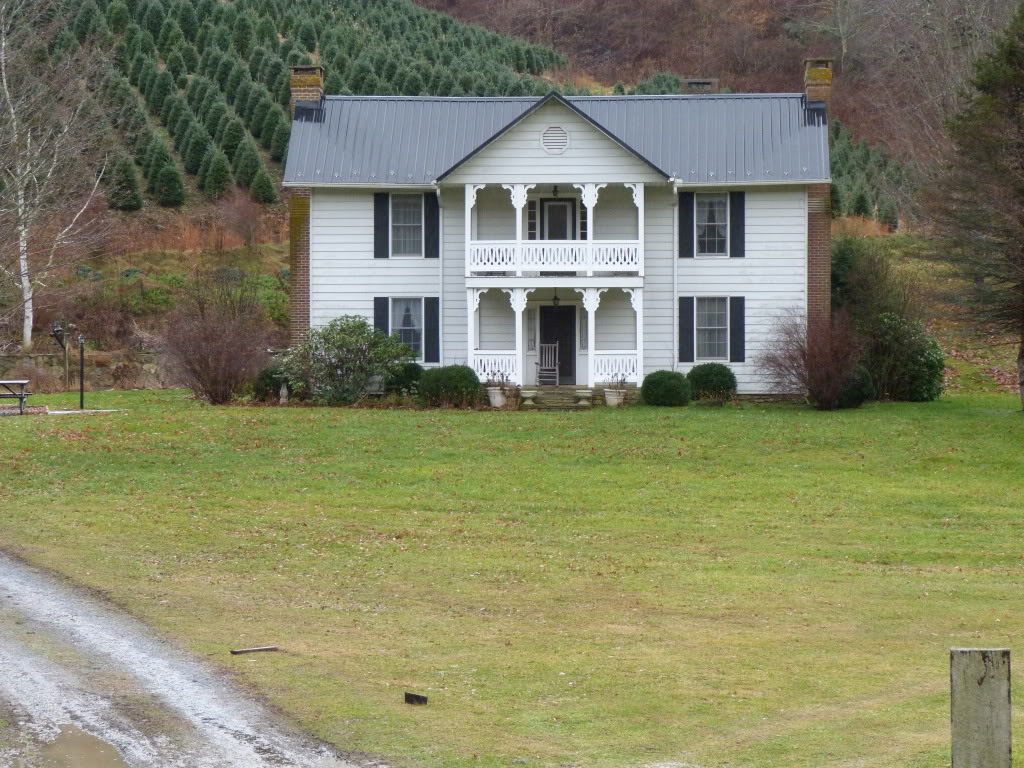
Walking in the front door, you enter the living room, or “parlor” like I’m going to start calling it.
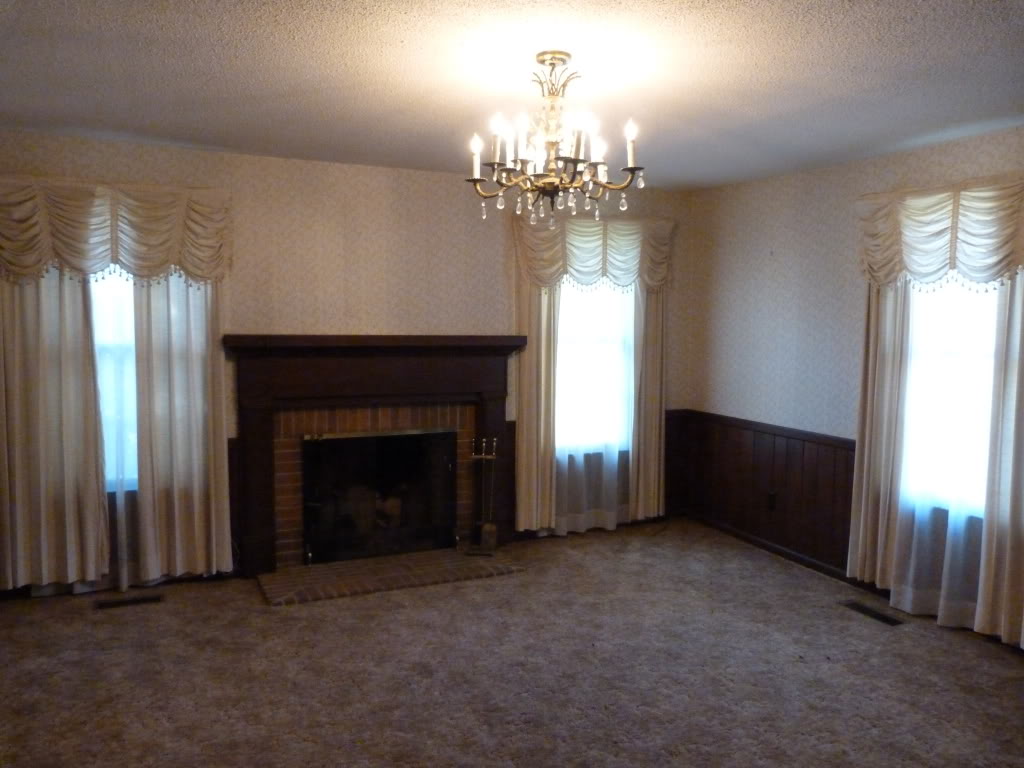
What do you see here? What would you do with this room?
(I’m thinking blue walls and hardwood floors. We had hoped there were wood floors under all the carpet, but there isn’t. I like the original woodwork and would like to leave that as it is.)
This is the main stair case in the “parlor.”
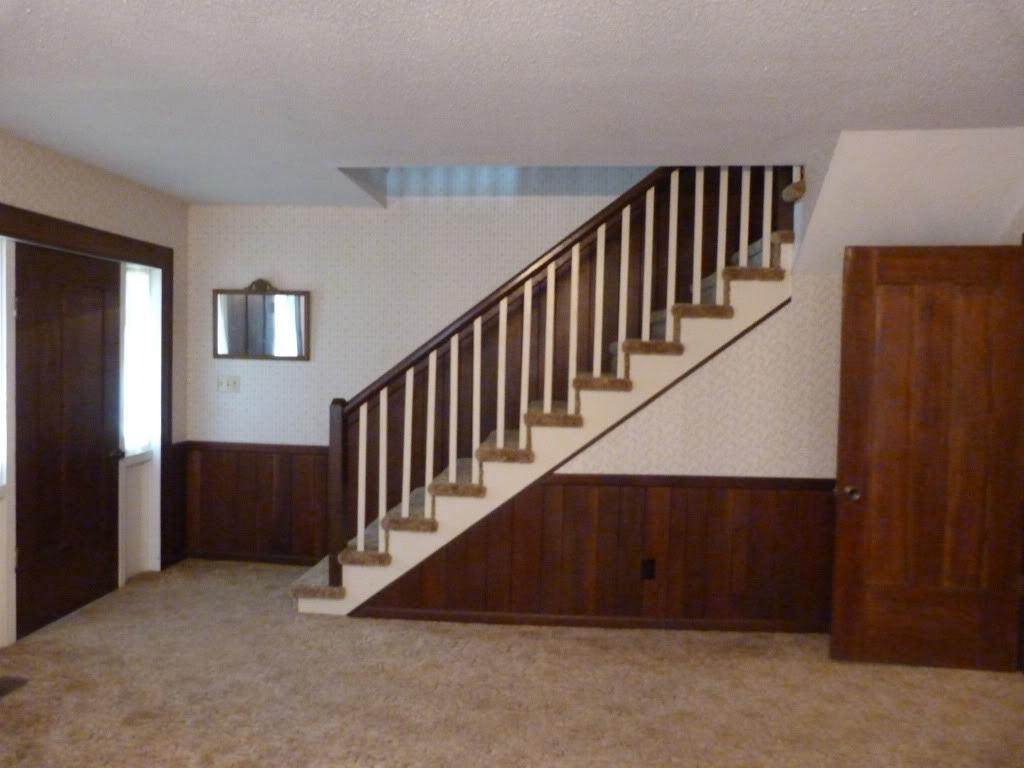
I like these. The ballisters are so simple.
The front door on the left there is small and also very plain. Maybe that needs some oomph? I don’t know.
On the other side of the “parlor” is the guest bedroom. I think I’m leaving this alone. I like the wallpaper and the carpet is okay for now, though hardwoods would be beautiful in here.
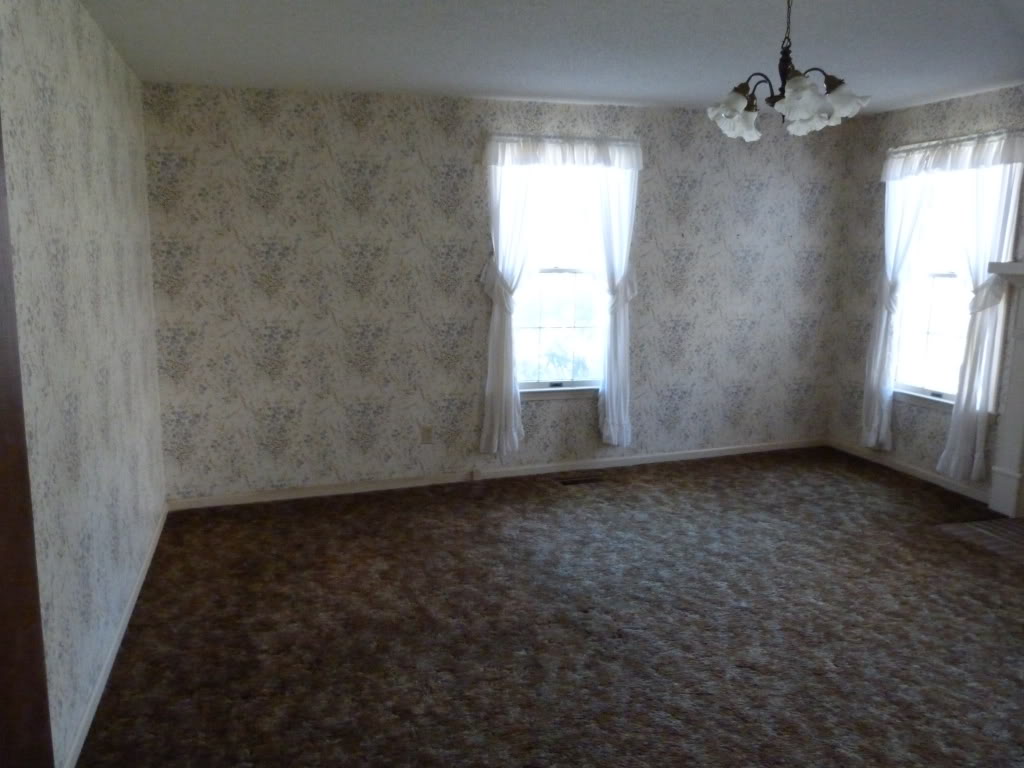
Want to take a peek into the bathroom on this level?
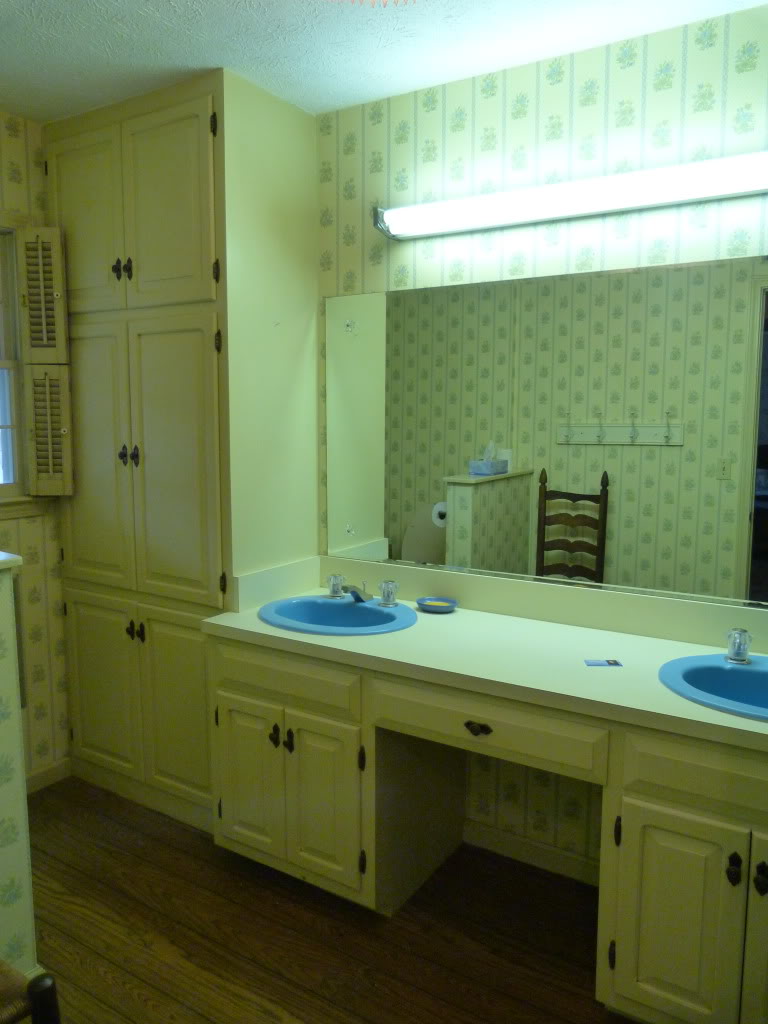
Does anybody else love those blue sinks and yellow cabinets? I do.
Check out the tub.
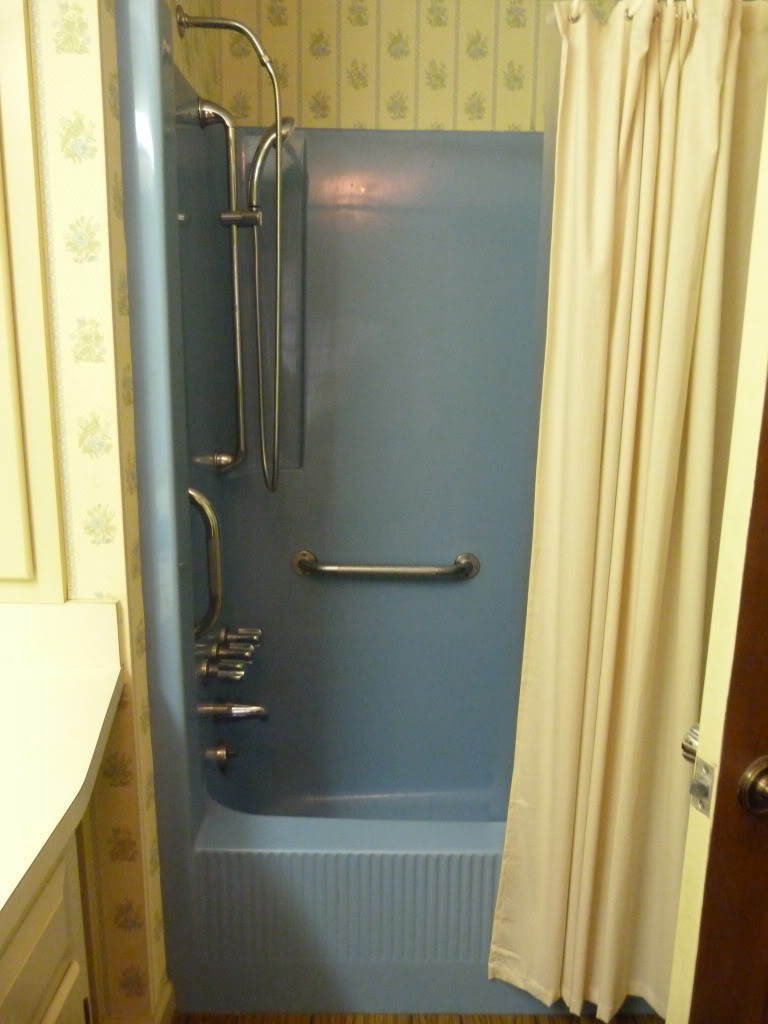
As I said, I like the blue. So vintage 1970’s. My husband doesn’t. We’ll see.
Heading down the hallway is the dining room on the right.
I’ve already shown you the wallpaper. Now, here is the rest of it.
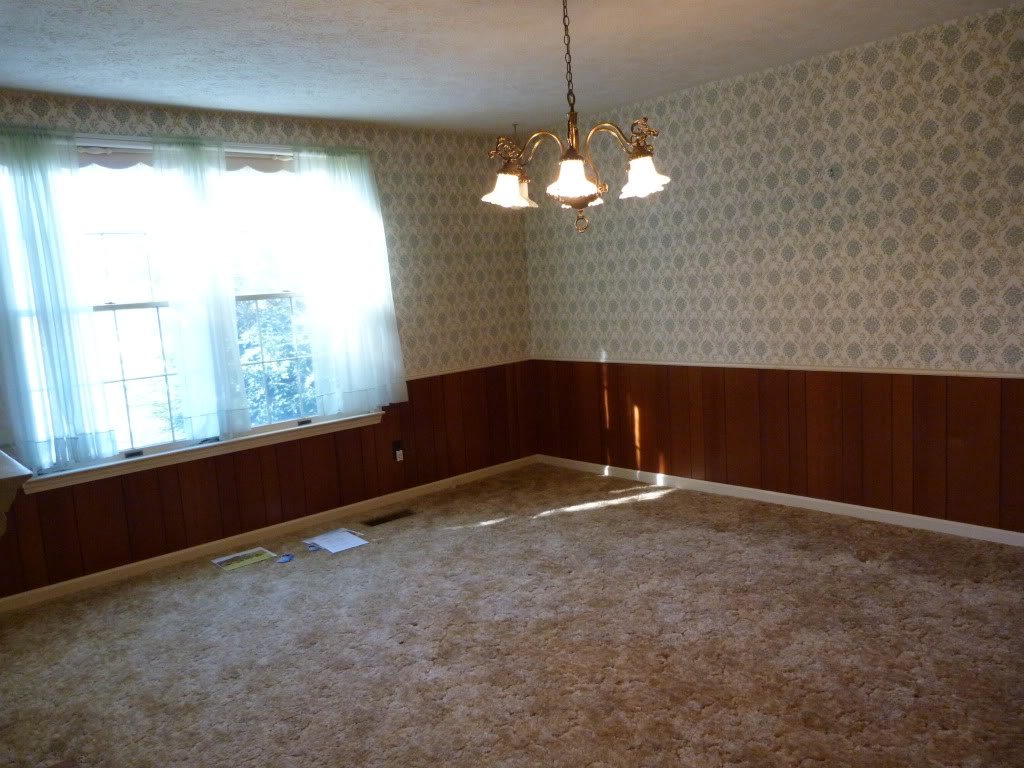
This is one of my favorite rooms in the house.
I’m thinking of replacing the carpet with hardwoods and hanging my special chandelier (it has hung in every house I’ve owned) in here.
This is the fireplace in the dining room.
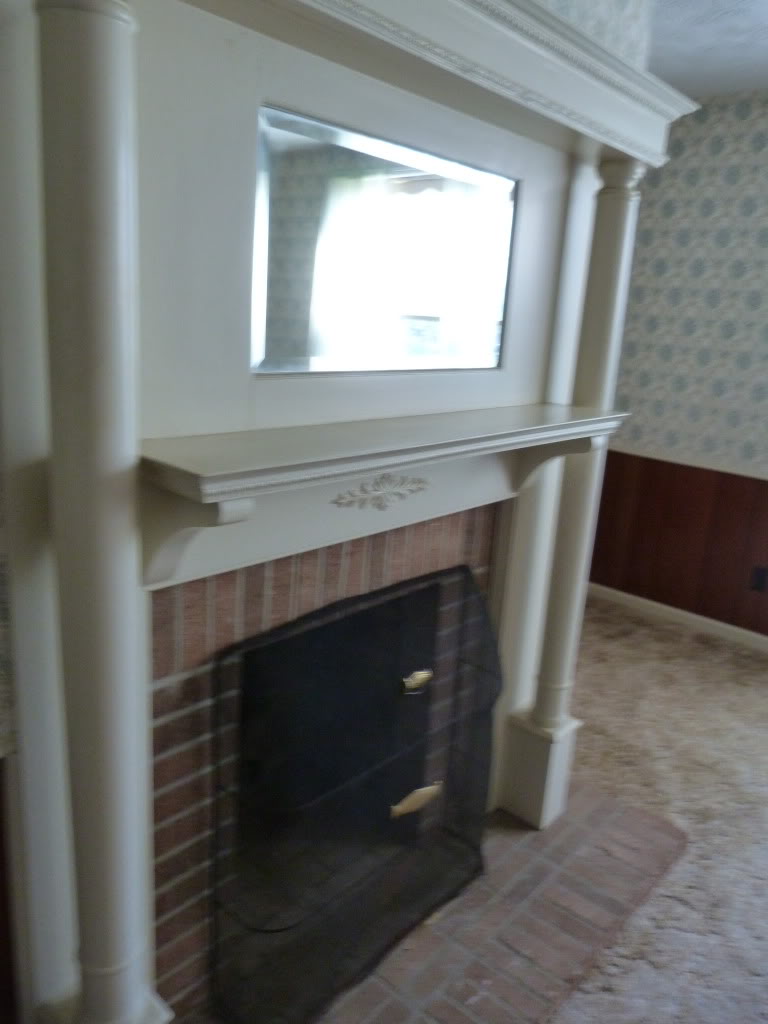
When I walked into this room for the first time, I could see myself having Thanksgiving and Christmas dinner in here. I saw it in my mind’s eye. You know what happens when your mind’s eye sees you carving the turkey. Yep, you buy the place!
Okay, now we’re about to head to the kitchen. Are you ready? You’re going to need your VISION in a big way for this room.
At some point, the future of this kitchen is a whole, entire re-do.
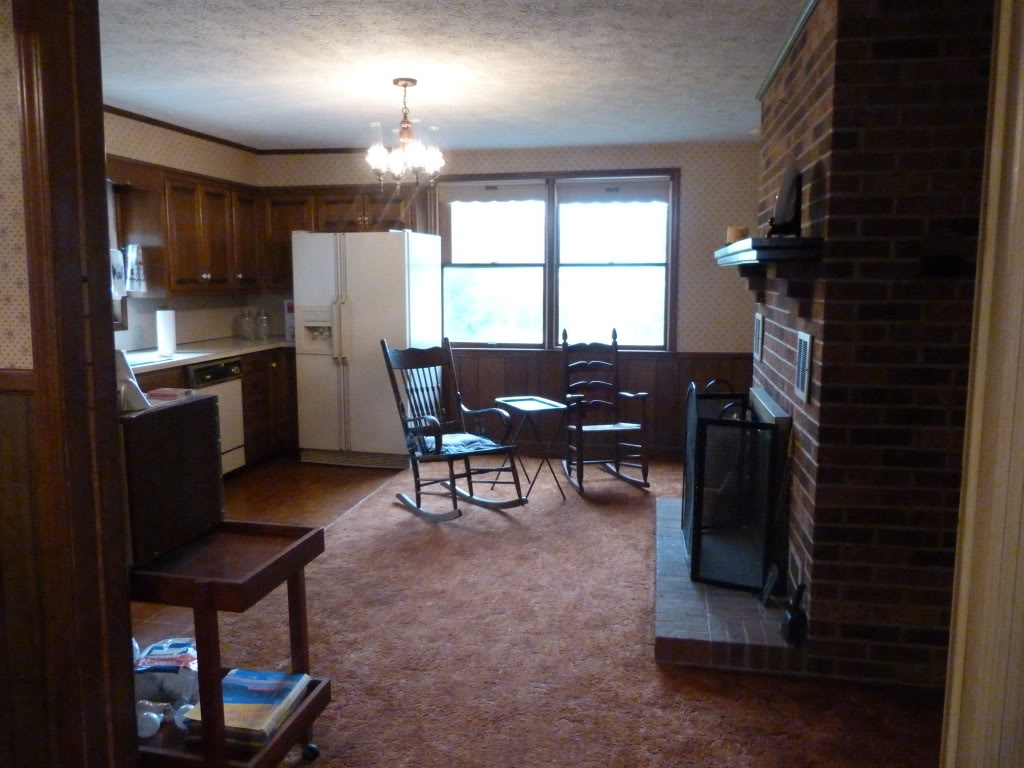
But you noticed that brick fireplace, right??
I mean, seriously! A fireplace in my kitchen? That’s a dream come true.
Okay, now I’ve already shown you the back stairs. Remember the burnt orange carpet?
Two sets of stairs was on my dream list, by the way.
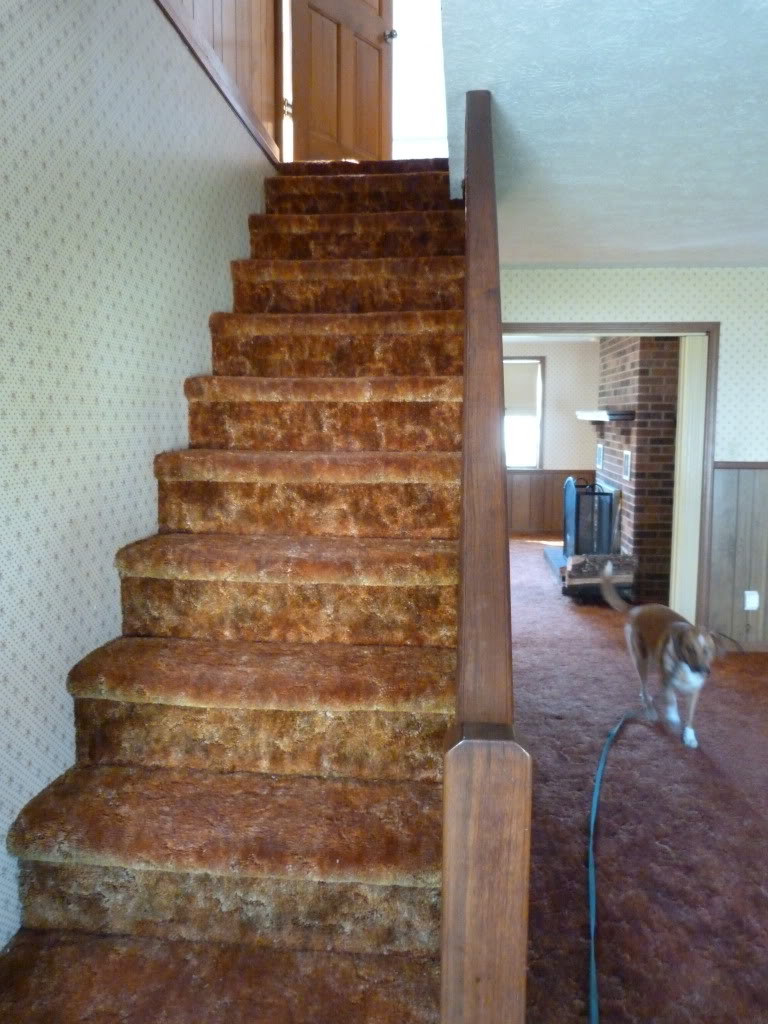
And here’s the utility room, kinda behind the kitchen.
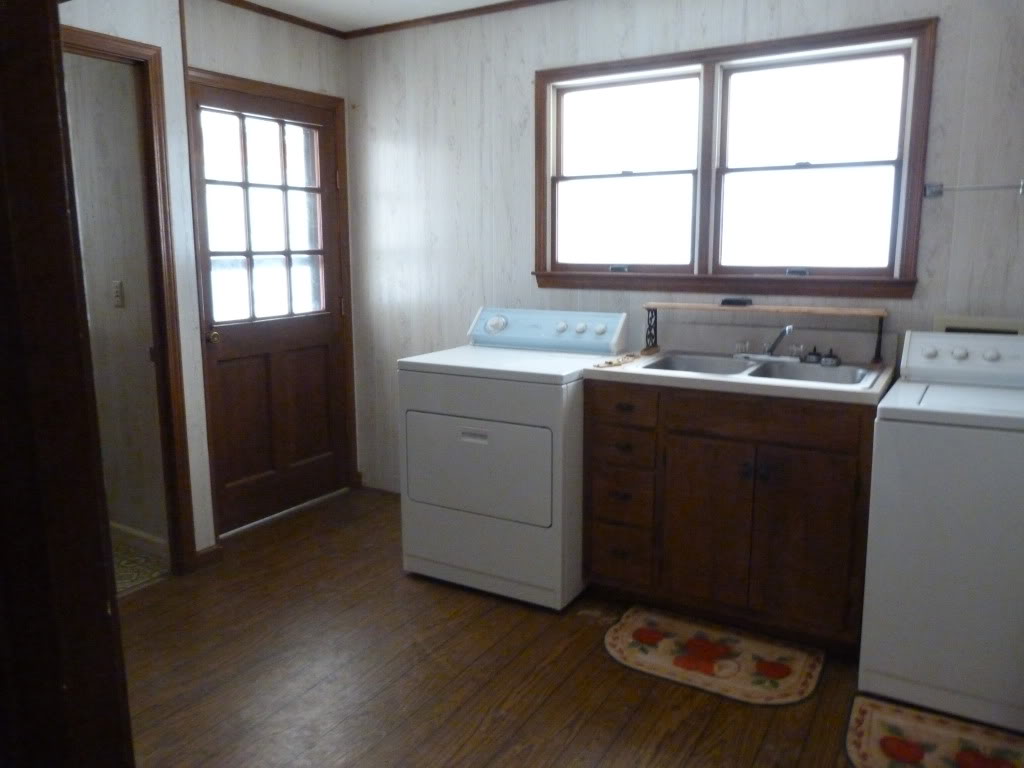
That’s the downstairs! I take you upstairs next time.
I wish I were more of a decorator, but that’s not my thing. I’m going to need some major help!
So tell me, which is your favorite room and what would you do with it?
Until next time, Friends, savor the flavor of life!
Lots of love, The City Farmgirl, Rebekah











I live in old, lovely, farmhouse too….that the former owners had to "update" thereby losing the charm of the older house!! First thing we did was rip up carpet and do hardwood floors, then rip out all the wallpaper, then did mini updates on the bathrooms, and we’re in the planning stages of the kitchen remodel….six years in to it!!! Enjoy each step, get to know your house, and see what it tells you to do!!
I can see why you are so excited. The house is beautiful. The kitchen is my favorite with the fireplace. Live there and enjoy it and everything will eventually come to you on what YOU want to do. Make your own memories and then the house will truly be YOURS!
Rebekah, your new house has great bones! It looks like it just needs a little cosmetic work for now. I lived in a 100 year old Victorian house with a lot of the original features. The trim was all white, which I would recommend for your place. It is clean and neutral, and your room colors will look better against it. The same goes for the paneling…it would look better white. I agree with painting the bathroom cabinets white; you can change the fixtures out later if your hubby isn’t keen on it. I personally like the blue too; it’s got personality!
For the kitchen, I would get an old harvest table to use as extra work space and to sit at for your morning coffee [rather than the island, which screams new house]. Painted cabinets would be a great way to perk up the work space. You might choose a color that you would go with some accessory that you want in your kitchen. I think that Jadite is a fun color [It is an old timey serving piece and dish color] with some pale yellow bead board between the cabinets and a few antique red accessories [old egg beaters, etc]. Slate gray is another great option, and it would compliment your brick fireplace.Love your idea for soft [aqua] blue walls [against white trim].
The front door would look awesome with an etched oval glass. My Victorian house had a double door like that.
Congratulations on your new home–a dream come true for you! I agree with the posters who said to keep the blue bathroom fixtures and ditch the yellow. Perhaps a mixture of white and a lighter/pale coordinating shade of blue would tone down the 70’s blue a little. Absolutely love that kitchen fireplace!!
Congratulations on your beautiful new home! What a fun time or phase – deciding how to make the house truly your home. I agree with everyone above who stated that you will get the most bang for your buck by starting with the hardwood floors through out. Once that is done I would go with the room or space you will be spending the most time in. If it were me I would go with the living room or parlor. Get rid of the long, overflowing curtains and wallpaper. Bring in some natural light and color into the room. I love color and think your idea of bringing blue into the room. My grandparents were chicken farmers out in the country and had a farm house filled with antiques and dark victorian furniture. If I could afford to buy it from the estate I would keep the big air rooms as they are, but change out that Victorian furniture for more casual and relaxed cottage style furniture. And that’s what I would do in your new space. I think one or two pieces like a nice wing chair or covered rocker for the corner by the fireplace would be a nice touch though. Once you have done this, I would move on to what is currently your downstairs guest room. I would remove the wall paper from at least the back wall and the wall with 1 window and add built in book cases/storage cabinets. This will help you keep the clutter that occurs in all of our homes from accumulating in your living room and dining room. This is so much fun when you don’t have to make the hard final choices! Thank you for letting us play along. I can’t wait to see the upstairs!
What a blessed young farmgirl you are- lots to work with here… and lots of net worth down the road, which a lot of us will never have. Enjoy!
Yay! Rebekah! I’m so excited for you and your darling new farmhouse home! I love all the fireplaces!I sure wish I live close, I would love to come over and brainstorm some fun decorating ideas! I do think wood floors would be fabulous! We used rough-sawn pine in various widths 8", 10", 12". Once they were installed they were sanded smooth, stained and varnished. The cost was WAY cheaper than going through the carpet store to get pre-finished wood flooring. They are rustic looking so you never have to worry about scratches and they’re easy to keep clean. I think the cost when finished was $6.50 a square foot. Anyhoo, I can’t wait to see how you turn your farmhouse into a home!
Ok, so excited to see your new farmhouse. I would definitely do the floors with wide plank wood. Maybe a brick look floor in the kitchen. Can’t wait to let bread rise by the kit fireplace for the holidays. Maybe sitting on a giant wood chopping block. I would just spruce everything up with fresh paint right now and let the rest come to you slowly as you live there. I do have to say though I would change out the bathroom only because it is retro and not the era of the house. Maybe paint fresh white and destress alittle on the cabinets and keep the blue for now to maybe use later in a garden guest house, and replaced with claw foot tub when ready. Maybe use some barnwood look in the bath as well. You might even take the middle panels of the cabinet doors out and repalce with frosted glass, and use old apothecary type decor with towels rolled up.? Depending on where neighbors are located I might would just leave windows bright and opened to let in light. I can see the holidays displayed on those bannisters with fresh greenery and stockings. Can’t wait to see. I could have a ball decorating your house with your money. HA HA. I guess I would have to say from experience just take your time and let the house speak to you. Congratulations.
Love your new house. I agree with everyone, there is potential in every room. In the bathroom, I would ditch the yellow paint and paint it a creamy white, and let those bright blue sinks pop! Hardwood floors for the house with with large rugs in certain areas. Have fun with it. Congratulations to you and your family.
Your house is absolutely adorable! Every room is wonderful and I love the wallpaper. And the fireplaces! No imagination is needed to imagine this house as perfectly charming; it already is. It looks like a house where people would be joyful. I wish you and your family every happiness.
Beautiful, wonderful, awesome!! What a gem! I love your new home.
I agree with "another farm lady". Live in the house for a while and get to know it. It will tell you what it wants changed and what to leave alone. But just in case you need more ideas, here a few images that came to mind as I scrolled through your pictures. The front door windows need some stained glass panels with lots of color. As a stained glass artist I am always looking for places to put colored glass. In my minds eye I saw a long farm table in the kitchen with a long bench on the fireplace side to warm your back on a cold winters day. I love the blue and yellow bathroom and every other room. And pretty much that’s it. After all you wanted a country farm house. And, you got one. Wow!!! All the good fortune and happiness to you and your family. God Bless!
I think using old barn wood for the floors would be absolutely stunning!
LOVE the exterior! And there is so much potential in every room! What a wonderful find for you and your family! I love the vintage blue bathroom fixtures too. And the fireplace in the kitchen, what a treasure. Best wishes to you and yours, much peace and love in your new home!
What a dream home! Love the large rooms and all the fireplaces. The exterior is delightful, so welcoming ~ especially the porch. My husband and I bought a cottage by the sea 10 years ago and it was a horrible mess. When the gas man came to check the furnace he said, "No one could live in this house-it’s uninhabitable." I explained to him that we were living in it because we couldn’t afford to live elsewhere and remodel at the same time. We managed. Our seaside cottage is wonderful now, lots of light, open, cozy, and charming. We started by ripping out carpets, refinishing hardwood floors and extending the livingroom hardwood into the kitchen.
We painted the whole house the same color. Kitchen remodel was next. It’s been a ton of work, worth the effort. We pay as we go. It’s good to live in the space and feel its vibe before changing things. You are so lucky to have two kitchens, lots of big rooms and that amazing mud room. I love Pinterest for inspiration. Have fun and congratulations.
I’m so excited for you…now that I’ve seen the down stairs…can’t wait for the upstairs…so here I go and I love the fireplace in the kitchen too….and the outside is dreamy…
I love every single room, nook and cranny. No way to choose what’s my favorite!
I loveee the kitchen fireplace!!!! How fun! And yes hardwoods a must! I love the bathroom but not the blue shower – sinks are fun for some reason. Enjoy your bliss land!!
Love it! Has potential!
Looks like my kind of project.
Mark